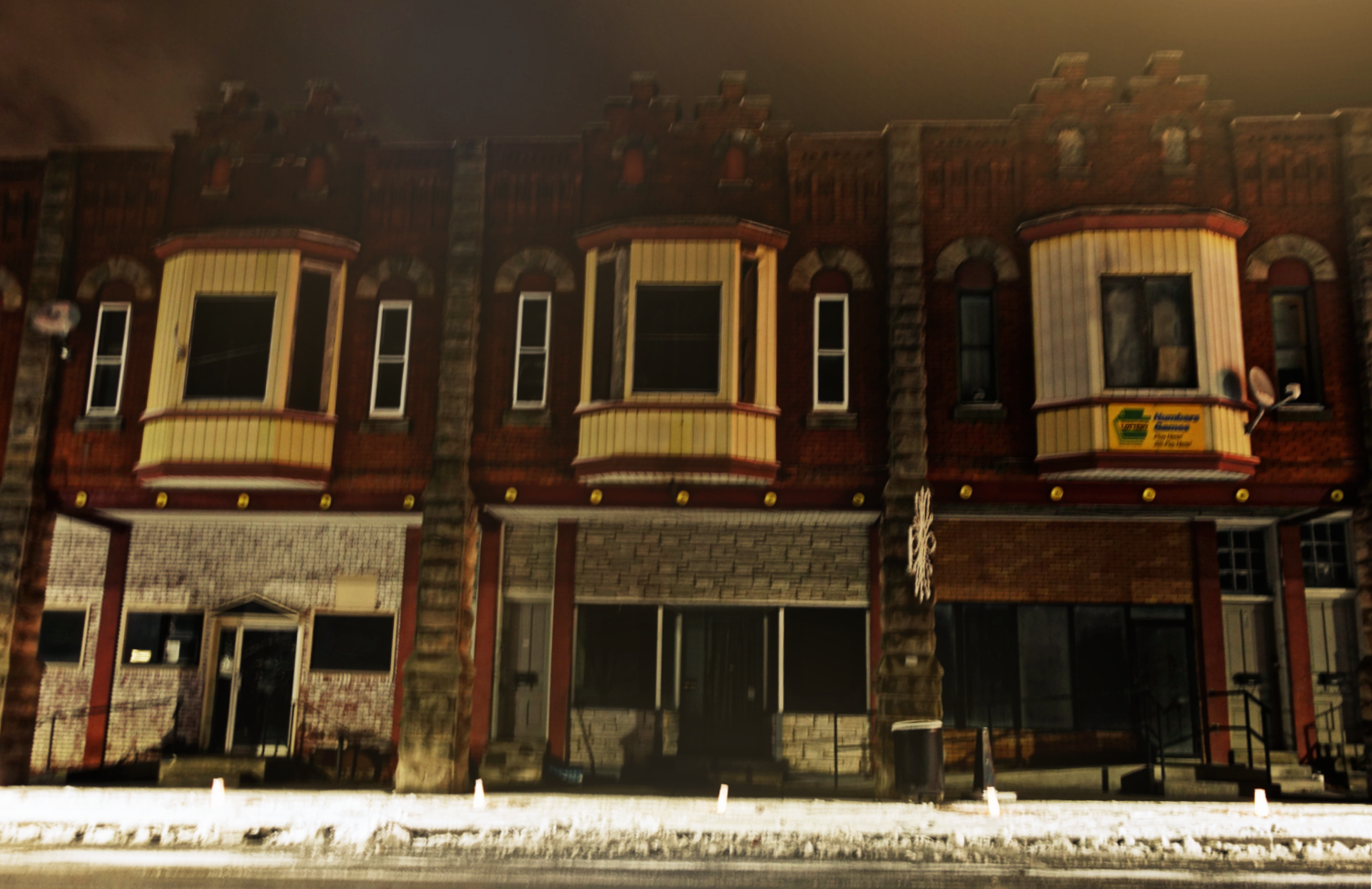How Similar the Past is to the Present
Vintage postcard in author’s collection of Market Street
This is a post recently on the Johnsonburg Community Trust facebook page:
While researching recently I read the below information being reminded how similar the present is to the past. We are restoring/revitalizing/preparing for shops and people for our future generations as our ancestors in 1890 were designing/constructing waiting for Johnsonburg to grow.
How amazing and reaffirming for us as a community.
This write-up about the Brick Block is from a newsletter that was a part of Preservation Pennsylvania's 2015 AT RISK buildings.
"Johnsonburg is a borough in the heart of Pennsylvania’s Lumber Heritage Region, where farming and lumbering still form the basis of the economy. Since the last two decades of the 19th century, the major industry in Johnsonburg has been paper.
The largest mill, which still operates today, was built more than 100 years ago by the Curtis Publishing Company, the Philadelphia based publishing company that produced the Saturday Evening Post and Ladies’ Home Journal, among others. But a number of other paper factories existed in the community, as well.
In 1888, Philadelphia paper manufacturers L. D. and M. M.
Armstrong established the Clarion Pulp and Paper Company to manufacture paper in Johnsonburg. Their factory opened in 1889 at the junction of the east and west branches of the Clarion River.
The same year, the Anderson brothers platted an addition to the unincorporated village south of their mill, where they began to develop what is downtown Johnsonburg today.
Designed by Philadelphia architect P. A. Welsh and built in 1890, the Anderson Brick Block was one of the first brick commercial buildings constructed in downtown Johnsonburg. This extraordinary building dominates the east side of Market Street for nearly ½ the length of the National Register listed Johnsonburg Commercial Historic District. The 12-bay brick building is two stories high, with a three-story bay accentuating each end. The second story is cantilevered over the sidewalk, creating an outdoor arcade.The facade of the brick building is trimmed in rock-faced sandstone, and each of the 12 bays has a wood-frame oriel window.
The mixed-use building has 12 commercial storefronts at
street level, and a series of apartments above. In 1891, the newly constructed building was vacant with the exception of an express office and stationery shop in the northern-most storefront, and an office on the second floor in the southern-most unit. In 1898, a post office had opened in the southern-most storefront. The building also contained a grocer, a meat shop, a jewelry store and a drugstore. One space was used for storage, and six spaces remained vacant.
By 1904, the building was fully occupied. It contained a hardware, a confectionery and a tobacco store, as well as two grocery, two dry goods, and two jewelry stores. The building’s commercial first floor also housed a restaurant, a tailor and the post office."
***Talking through the years with different long time residents of Johnsonburg there has been a back and forth of whether the correct developers were 'Armstrong or 'Anderson' of the Brick Block perhaps we can start a conversation here on which is correct.
- photo credit author, during this year’s luminary memorial lighting front of the Brick Block
-posted by Stephanie Distler , social media support for JCT
#JohnsonburgCommunityTrust #JCT #PAatrisk #history #PAWildsmade #PAWilds #lumberheritage #PreservationPennsylvania #PHMC
Pennsylvania Trails of History


